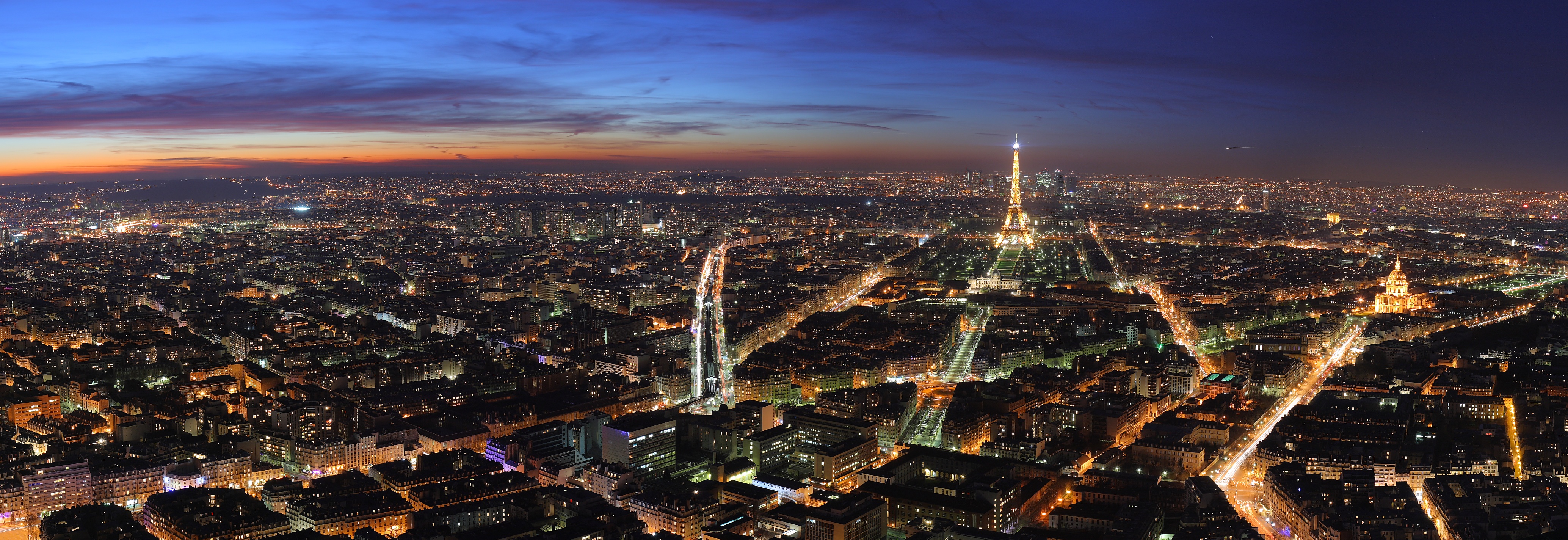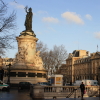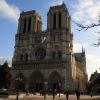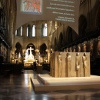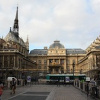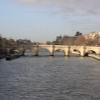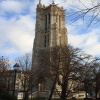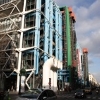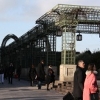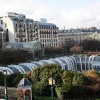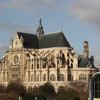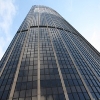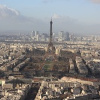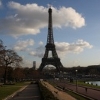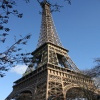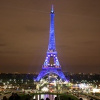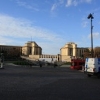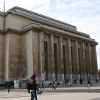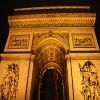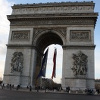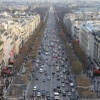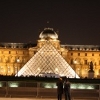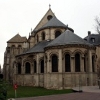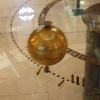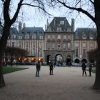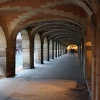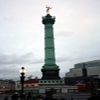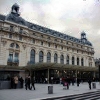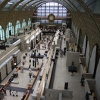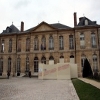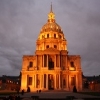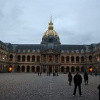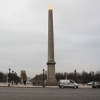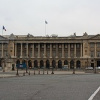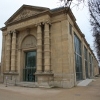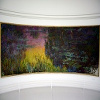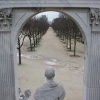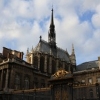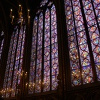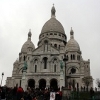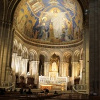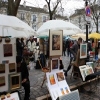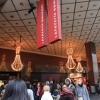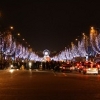BIENVENUE À PARIS! (FRANCE)
2008.12.19: Place & Monument de la République
2008.12.19: Cathédrale Notre-Dame de Paris
2008.12.19: From Île de la Cité to Hôtel du Ville
2008.12.19: Centre Georges-Pompidou
2008.12.19: Les Halles Garden & Forum
2008.12.19: Tour Montparnasse - Panorama
2008.12.19: Tour Eiffel - Champ de Mars
2008.12.19: Trocadéro - Palace de Chaillot
2008.12.19: Arc de Triomphe - Panorama
2008.12.19: Musée du Louvre
2008.12.20: Musée des Arts et Métiers
2008.12.20: Place des Vosges
2008.12.20: Place de La Bastille
2008.12.21: Musée d'Orsay
2008.12.21: Musée Rodin - Hôtel Biron
2008.12.21: Hôtel National des Invalides
2008.12.22: Place de la Concorde
2008.12.22: Musée National de l'Orangerie
2008.12.22: Jardin des Tuileries
2008.12.22: La Sainte-Chapelle
2008.12.22: Basilique du Sacre Coeur
2008.12.22: La Place du Tertre
2008.12.22: Galleries Lafayette
2008.12.22: Paris by Night
External links
Place & Monument de la République
(2008.12.19)
The Place de la République is a square in Paris, located on the border between the IIIe, Xe and XIe arrondissements. It is named after the First, Second and Third French Republics. Under it is situated the République Metro station.
It corresponds to the bastion of the gate of the Temple onto the enceinte de Charles V that dates back to the 14th century. Decorated in 1811 with a fountain called the Château-d'Eau, designed by Girard, it took its current shape under the Second French Empire, when boulevard de Magenta was extended onto it, of which the boulevard des Amandiers (which became avenue de la République) and of the boulevard du Prince-Eugène, today named after Voltaire. Most of the theatres of boulevard du Temple were demolished for this project.
The "caserne" de Prince Eugène, later named de la Château d'Eau then the caserne Vérines, was erected by Degrove, in 1854, to replace the former Wauxhall of summer and the famous diorama where Daguerre, one of the inventors of the photograph, had given his fifteen minute demonstrations. Built with the foresight to house 3200 men, it has since 1947 housed the French Republican Guard.
Gabriel Davioud, Paris's official city architect, added to the Place, building the Magasins réunis along its whole north side in 1866 and a second fountain decorated with bronze lions (Girard's fountain having been judged insufficient and re-erected in the market of la Villette) in 1867.
In 1879, a competition to design a great monument devoted to the newly-proclaimed Republic, was won by the Morice brothers, Léopold for the sculptor and Charles for the base. The plaques of historic scenes around the statue's base are by Aimé-Jules Dalou. Two inauguration ceremonies took place, the first on July 14 1880 with the gypsum model, and the second on July 14 1883 with the final version in bronze. See more ...
Cathédrale Notre-Dame de Paris
(2008.12.19)
Proceeded by a Gallo-Roman temple to Jupiter, a Christian basilica, and a Romanesque church, construction of Notre-Dame de Paris began in 1163 during the reign of Louis VII. Pope Alexander III laid the foundation stone. The idea to replace the Romanesque church occupying the site - the Cathedral of St. Etienne (founded by Childebert in 528) - was that of Bishop Maurice de Sully (who died in 1196). (Some accounts claim that there were two churches existing on the site, one to the Virgin Mary, the other to St. Stephen.) Construction was completed roughly 200 years later in about 1345.
The choir was completed in 1182; the nave in 1208, and the west front and towers circa 1225-1250. A series of chapels were added to the nave during the period 1235-50, and during 1296-1330 to the apse (Pierre de Chelles and Jean Ravy). The transept crossings were build in 1250-67 by Jean de Chelles and Pierre de Montreuil (also the architect of the Sainte-Chapelle). It was essentially completed according to the original plans.
The reigns of Louis XIV (end of the 17th century) and Louis XV saw significant alterations including the destruction of tombs, and stained glass. At the end of the 18th century, during the Revolution, many of the treasures of the cathedral were either destroyed or plundered. Only the great bells avoided being melted down, and the Cathedral was dedicated first to the cult of Reason, and to the cult of the Supreme being. The church interior was used as a warehouse for the storage of forage and food.
After falling into disrepair, a restoration program overseen by Lassus (died 1857) and Viollet-le-Duc, was carried out in 1845. This program lasted 23 years, and included the construction of the spire (see image) and the sacristy.
During the Commune of 1871, the Cathedral was nearly burned by the Communards - and some accounts suggest that indeed a huge mound of chairs was set on fire in its interior. Whatever happened, the Notre Dame survived the Commune essentially unscathed.
Now in 1991, a 10 year program of general maintenance and restoration has begun, and sections of the structure are likely to be shrouded in scaffolds for the foreseeable future.
During its history, Notre Dame has been the site of numerous official and other ceremonial occasions. These include:
- 1239; The Crown of Thorns placed in the Cathedral by St. Louis during the construction of Sainte-Chapelle.
- 1302; Philip the Fair opens the first States General here.
- 1430; Henri VI of England is crowned here.
- Mary Stuart becomes Queen of France after her marriage to François II, and is crowned here.
- 1572; Marguerite of Valoi is married to the Huguenot Henri of Navarre here.
- 2 December 1804; After the anointing by Pius VII, Napoléon seizes the crown from the pontiff and crowns first himself, then Josephine.
- 26 August 1944; The Te Deum Mass celebrates the liberation of Paris. (According to some accounts the Mass was interrupted by snipping from both the internal and external galleries.)
- 12 November 1970; The Requiem Mass of General de Gaulle is held here.
- 31 May 1980; After the Magnificat of this day, Pope John Paul II celebrates Mass on the parvis in front of the Cathedral.
From Île de la Cité to Hôtel du Ville
(2008.12.19)
Palais de Justice
The Palais de Justice, located in the Île de la Cité in central Paris, France, is built on the site of the former royal palace of Saint Louis, of which the Sainte Chapelle remains. Thus the justice of the state has been dispensed at this site since medieval times. From the sixteenth century to the French Revolution this was the seat of the Parlement de Paris.
La Sainte-Chapelle
La Sainte-Chapelle (English: The Holy Chapel) is a Gothic chapel on the Île de la Cité in the heart of Paris, France. It is perhaps the high point of the full tide of the rayonnante period of Gothic architecture.
Conciergerie
The Conciergerie (French: La Conciergerie) is a former royal palace and prison in Paris, located on the west of the Île de la Cité, near the Cathedral of Notre-Dame. It is part of the larger complex known as the Palais de Justice, which is still used for judicial purposes. Hundreds of prisoners during the French Revolution were taken from La Conciergerie to be executed on the Guillotine at a number of locations around Paris.
Pont Neuf
The Pont Neuf (French for "New Bridge") is the oldest standing bridge across the river Seine in Paris. Its name, which was given to distinguish it from older bridges that were lined on both sides with houses, has remained. Standing by the western point of the Île de la Cité, the island in the middle of the river that was the heart of medieval Paris, it connects the Rive Gauche of Paris with the Rive Droite. The bridge is composed of two separate spans, one of five arches joining the left bank to the Île de la Cité, another of seven joining the island to the right bank. Old engraved maps of Paris show how, when the bridge was built, it just grazed the downstream tip of the Île de la Cité; since then, the natural sandbar building of a mid-river island, aided by stone-faced embankments called quais, has extended the island. Today the island is the Square du Vert-Galant, a park named in honour of Henry IV, nicknamed the "Green Gallant."
Tour Saint-Jacques
Saint-Jacques Tower is a Parisian monument located in the IVe arrondissement. This 52-m Flamboyant Gothic tower is all that remains of the former church of Saint-Jacques-la-Boucherie ("Saint James of the butchery"). The tower's rich decoration reflects the wealth of its patrons, the wholesale butchers of the nearby Les Halles market. It was built in 1509 to 1523 and dedicated to Saint James the Great during the reign of François I, and welcomed pilgrims setting out on the road to Tours headed for the way of St James. A statue of the saint was installed on the top of the tower during the 19th century. The church, with the exception of the tower, was demolished in 1797. It was purchased by the City of Paris in 1836 and declared a Monument Historique in 1862. During the Second Empire, the architect Théodore Ballu restored the tower, placing it on a pedestal and designing a small city park around it. This coincided with the construction of the rue de Rivoli and the Avenue Victoria nearby, requiring huge quantities of earth to be removed to ensure the rue de Rivoli a smooth flat path. The pedestal allowed the tower to retain its original elevation: nowadays, the change in ground level can best be appreciated in rue St-Bon, just northeast of the tower, where a staircase leads up to the original street level at rue de la Verrerie. A statue of Blaise Pascal is located at the base of the tower, commemorating the experiments on atmospheric pressure performed here. A meteorological laboratory is also installed at the top of the tower. The tower inspired Alexandre Dumas to write the play La tour Saint-Jacques-la-boucherie in 1856. Nicolas Flamel, a patron of the church, was buried under its floor. The tower has been surrounded by scaffolding and obscured by sheeting for some years as surveyors investigate the condition of the stone. Recent findings show that most of the stone and its ornamentation genuinely originates from the late-medieval era of the tower's construction, and was not added by the 19th-century restorers. Unfortunately, the survey also indicates serious cracking. The top three quarters of sheeting was taken down in March 2008, revealing a renovated upper section of the tower. As of October 2008, the scaffolds and sheeting have been completely removed and restoration of the surrounding park's landscaping is in progress.
Hôtel de Ville
The Hôtel de Ville (French for "City Hall") in Paris, France, is the building housing the City of Paris's administration. Standing on the place de l'Hôtel de Ville (formerly the place de Grève) in the city's IVe arrondissement, it has been the location of the municipality of Paris since 1357. It serves multiple functions, housing the local administration, the Mayor of Paris (since 1977), and also being a venue for large receptions. It is located near the metro station: Hôtel de Ville. See more ...
Centre Georges-Pompidou (2008.12.19)
Centre Georges Pompidou (constructed 1971–1977 and known as the Pompidou Centre in English) is a complex in the Beaubourg area of the 4th arrondissement of Paris, near Les Halles and the Marais. It was designed in the style of high-tech architecture.It houses the Bibliothèque publique d'information, a vast public library, the Musée National d'Art Moderne, and IRCAM, a centre for music and acoustic research. Because of its location, the Centre is known locally as Beaubourg. It is named after Georges Pompidou, who was President of France from 1969 to 1974, and was officially opened on 31 January 1977 by the then-French President Valéry Giscard d'Estaing.
The Centre was designed by the Italian architect Renzo Piano, the British architect couple Richard Rogers and Sue Rogers, Gianfranco Franchini, the British structural engineer Edmund Happold (who would later found Buro Happold) and Irish structural engineer Peter Rice. The project was awarded to this team in an architectural design competition, whose results were announced in 1971. Reporting on Rogers' winning the Pritzker Prize in 2007, the New York Times noted that the design of the Centre "turned the architecture world upside down" and that "Mr. Rogers earned a reputation as a high-tech iconoclast with the completion of the 1977 Pompidou Center, with its exposed skeleton of brightly colored tubes for mechanical systems. The Pritzker jury said the Pompidou “revolutionized museums, transforming what had once been elite monuments into popular places of social and cultural exchange, woven into the heart of the city.”.
All of the functional structural elements of the building are color-coded: green pipes are plumbing, blue ducts are for climate control, electrical wires are encased in yellow, and structures that move people (elevators, escalators) are red. See more ...
Les Halles Garden & Forum (2008.12.19)
Les HallesLes Halles is an area of Paris, France, located in the 1er arrondissement. It is named for the large central wholesale marketplace, which was demolished in 1971, to be replaced with an underground modern shopping precinct, the Forum des Halles. It is notable in that the open air center area is below street level, like a pit, and contains sculpture, fountains, and mosaics, as well as museums including the Musée Grévin - Forum des Halles (a wax museum).
Beneath this lies the underground station Châtelet-Les-Halles, a central hub of Paris's express commuter rail system, the RER. Les Halles was the traditional central market of Paris. In 1183, King Philippe II Auguste enlarged the marketplace in Paris and built a shelter for the merchants, who came from all over to sell their wares. In the 1850s, the massive glass and iron buildings (Victor Baltard Architect) Les Halles became known for were constructed. Les Halles was known as the "stomach of Paris". Unable to compete in the new market economy and in need of massive repairs, the colorful ambience once associated with the bustling area of merchant stalls disappeared in 1971, when Les Halles was dismantled; the wholesale market was relocated to the suburb of Rungis. The site was to become the point of convergence of the RER, a network of new express underground lines which was completed in the 1960s. Three lines leading out of the city to the south, east and west were to be extended and connected in a new underground station. For several years, the site of the markets was an enormous open pit, nicknamed "le trou des Halles" (trou = hole), regarded as an eyesore at the foot of the historic church of Saint-Eustache.
Construction was completed in 1977 on Châtelet-Les-Halles, Paris's new urban railway hub. The Forum des Halles, a partially underground multiple storey commercial and shopping center, opened in 1979. The building was criticized for its design and, as of 2005, the city of Paris has undertaken consultations regarding the remodeling of the area. A long-standing problem in the Halles area was drug trafficking. Drug addicts and dealers would meet in the neighbourhood. For this reason, the area was reported unsafe at dark. However, the issue appears to have died down in recent years.ze.
Église Saint-Eustache
L’église Saint-Eustache is a church in the Ier arrondissement of Paris, built between 1532 and 1632. Situated at the entrance to Paris’ ancient markets (Les Halles) and the beginning of the famous rue Montorgueuil, the Église de Saint-Eustache is another Parisian gothic gem. The church’s reputation was strong enough of the time for it to be chosen as the location for a young Louis XIV to receive communion. Mozart also chose the sanctuary as the location for his mother’s funeral. Among those baptised here as children were Richelieu, Jeanne-Antoinette Poisson, future Madame de Pompadour and Molière, who was also married here two decades later. The last rites for Anne of Austria, Turenne and Mirabeau were pronounced within its walls. Marie de Gournay is buried there.
Situated in Les Halles, an area of Paris renowned for fresh produce of all kinds, the church became a parish in 1223, thanks to a man named Alais who achieved this by taxing the baskets of fish sold nearby. To thank such divine generosity Alais constructed a chapel dedicated to Sainte-Agnès, a Roman martyr. The construction of the current church began in 1532, the work not being finally completed until 1637. The name "Saint-Eustache" refers to Saint Eustace, a Roman general who was burned along with his family for converting to Christianity.
According to tourist literature on-site, during the French Revolution the church was (like most churches in Paris) desecrated and looted, and used for a time as a barn. However, several impressive paintings by Rubens remain in the church today. Each summer, organ concerts commemorate the premieres of Berlioz’s Te Deum and Liszt’s Messiah here in 1886.
The church is an example of a Gothic structure clothed in Renaissance detail, and has been attributed to Italian-born architect Domenico da Cortona. The church is relatively short in length at 105m, but its interior is 33.45m high to the vaulting. At the main façade, the left tower has been completed in Renaisance style, while the right tower remains a truncated stump. The front and rear aspects provide a remarkable contrast between the comparatively sober classical front and the exuberant rear, which integrates Gothic forms and organization with Classical details. The L'écoute sculpture by Henri de Miller appears outside the church, to the south. A Keith Haring sculpture made of silver stands in a chapel of the church in memory of the epidemic of AIDS deaths during the 1980s. See more ...
Tour Montparnasse - Panorama
(2008.12.19)
The Tour Maine-Montparnasse (English: Maine-Montparnasse Tower), also commonly named Tour Montparnasse, is a 210-meter tall office skyscraper located in Paris, France, in the area of Montparnasse. Constructed from 1969 to 1972, it is the tallest skyscraper in France and the ninth tallest building in the European Union. In the future, it may be surpassed in height by the Tour AXA (225 m), and later by Tour Phare, Tour Signal and Tour Generali (approximately 300 meters).
Built on top of the Montparnasse - Bienvenüe Paris Métro station, the 59 floors of the tower are mainly occupied by offices. The 56th floor, with a restaurant, and the terrace on the top floor, are open to the public for viewing the city. The view covers a radius of 40 km; aircraft can be seen taking off from Orly Airport. The guard-rail can be removed in only two minutes to allow helicopters to land. At the time of construction, it was the tallest building in Europe by roof height. The construction of La Grande Arche in La Défense places the tower in a second line of perspective across Paris: see Axe historique.
Its simple architecture, gigantic proportions and monolithic appearance have been often criticised for being out of place in Paris's urban landscape and, as a result, two years after its completion, the construction of skyscrapers in the city centre was banned. The design of the tower predates architectural trends that placed high importance on a view of the outside, and so only offices around the perimeter of each floor have windows (more modern skyscrapers are often designed to provide a window for every office). It is sometimes said, only half-jokingly, that the view from the top is the most beautiful in Paris, since it is the only place from which you cannot see the tower. Interestingly, this is the same claim made by Guy de Maupassant who loathed the Eiffel Tower and ate lunch there daily. A 2008 poll of editors on Virtualtourist voted the building the second ugliest building in the world. See more ...
Tour Eiffel - Champ de Mars
(2008.12.19)
The Eiffel Tower was built for the International Exhibition of Paris of 1889 commemorating the centenary of the French Revolution. The Prince of Wales, later King Edward VII of England, opened the tower. Of the 700 proposals submitted in a design competition, Gustave Eiffel's was unanimously chosen. However it was not accepted by all at first, and a petition of 300 names - including those of Maupassant, Emile Zola, Charles Garnier (architect of the Opéra Garnier), and Dumas the Younger - protested its construction.
At 300 metres (320.75m including antenna), and 7000 tons, it was the world's tallest building until 1930. Other statistics include:2.5 million rivets, 300 steel workers, and 2 years (1887-1889) to construct it, Sway of at most 12 cm in high winds, Height varies up to 15 cm depending on temperature,15.000 iron pieces (excluding rivets), 40 tons of paint,1652 steps to the top.
It was almost torn down in 1909, but was saved because of its antenna - used for telegraphy at that time. Beginning in 1910 it became part of the International Time Service. French radio (since 1918), and French television (since 1957) have also made use of its stature. During its lifetime, the Eiffel Tower has also witnessed a few strange scenes, including being scaled by a mountaineer in 1954, and parachuted off of in 1984 by two Englishmen. In 1923 a journalist rode a bicycle down from the first level. Some accounts say he rode down the stairs, other accounts suggest the exterior of one of the tower's four legs which slope outward. However, if its birth was difficult, it is now completely accepted and must be listed as one of the symbols of Paris itself.
The tower has three platforms. A restaurant (extremely expensive; reservations absolutely necessary), the Jules Verne is on the second platform. The top platform has a bar, souvenir shop, and the (recently restored) office of Gustave Eiffel.
From its platforms - especially the topmost - the view upon Paris is superb. It is generally agreed that one hour before sunset, the panorama is at its best. See more ...
Trocadéro - Palace de Chaillot
(2008.12.19)
Trocadéro
The Trocadéro, site of the Palais de Chaillot, is an area of Paris, in the 16th arrondissement, across the Seine from the Eiffel Tower. The hill of the Trocadéro is the hill of Chaillot, a former village.
In the Battle of Trocadero, the fortified position on the Bay of Cádiz in the south of Spain was captured on August 31, 1823, by French forces led by the Duc d'Angoulême, son of the future king Charles X. The goal was to intervene against the liberal Spanish who were rebelling against the autocracy of Ferdinand VII. Trocadero restored the autocratic Spanish Bourbon Ferdinand to the throne of Spain, in an action that defined the Restoration. The name trocadero comes from the term referring to an emporium or place of trade. The event was considered worthy of commemoration in Paris: the name place du Trocadéro was given in 1877 (though the name had been associated with the area since 1823) to a square formerly known as the place du Roi de Rome (i.e., Place of the King of Rome), the renaming being an example of discarding a reference to a defeated regime. Today that square is officially named place du Trocadéro et du 11 Novembre, though it is usually simply called the place du Trocadéro.
The hill of Chaillot was first arranged for the 1867 World's Fair. For the 1878 World's Fair, the (old) Palais du Trocadéro was built here (where meetings of international organizations could be held during the fair). The palace's form was that of a large concert hall with two wings and two towers; its style was a mixture of exotic and historical references, generally called "Moorish" but with some Byzantine elements. The architect was Gabriel Davioud. The concert hall contained a large organ built by Aristide Cavaillé-Coll, the first large organ to be installed in a concert hall in France. It was removed to a hall in Lyon and subsequently destroyed by fire. The building proved unpopular, though the cost expended in its construction delayed its replacement for nearly fifty years. Below the building, in the space left by former underground quarries, a large aquarium was built to contain fish of French rivers. It was renovated in 1937 but closed again for renovation from 1985 until May 22, 2006. The space between the palais and the Seine is set with gardens, designed by Jean-Charles Alphand, and an array of fountains.
Palais de Chaillot
For the Exposition Internationale of 1937, the old Palais du Trocadéro was demolished and replaced by the Palais de Chaillot which now tops the hill. It was designed in classicizing "moderne" style by architects Louis-Hippolyte Boileau, Jacques Carlu and Léon Azéma. Like the old palais, the palais de Chaillot features two wings shaped to form a wide arc: indeed, these wings were built on the foundations of those of the former building. However, unlike the old palais, the wings are independent buildings and there is no central element to connect them: instead, a wide esplanade leaves an open view from the place du Trocadéro to the Eiffel Tower and beyond. The buildings are decorated with quotations by Paul Valéry, and they now house a number of museums: the Musée national de la Marine (naval museum) and the Musée de l'Homme (ethnology) in the southern (Passy) wing and the Cité de l'Architecture et du Patrimoine, including the Musée national des Monuments Français, in the eastern (Paris) wing, from which one also enters the Théâtre national de Chaillot, a theater below the esplanade.
It was on the front terrace of the palace that Adolf Hitler was pictured during his short tour of the vanquished city in 1940, with the Eiffel Tower in the background. This became an iconic image of the Second World War. It is in the Palais de Chaillot that the United Nations General Assembly adopted the Universal Declaration of Human Rights on December 10, 1948. This event is now commemorated by a stone, and the esplanade is known as the esplanade des droits de l'homme ("esplanade of human rights"). See more ...
Arc de Triomphe - Panorama
(2008.03.29)
Commissioned in 1806 by Napoleon, shortly after his victory at Austerlitz, it was not finished until 1836. There are four huge relief sculptures at the bases of the four pillars. These commemorate The Triumph of 1810 (Cortot); Resistance , and Peace (both by Etex); and The Departure of the Volunteers, more commonly known by the name La Marseillaise (Rude).
La Marseillaise by François Rude; One of four reliefs on the pillars of the Arch. The day the Battle of Verdun started in 1916, the sword carried by the figure representing the Republic broke off. The relief was immediately hidden to conceal the accident and avoid any undesired associations or interpretations as a bad omen. Engraved around the top of the Arch are the names of major victories won during the Revolutionary and Napoleonic periods. The names of less important victories, as well as those of 558 generals, are to found on the inside walls. Generals whose names are underlined died in action. Beneath the Arch is the Tomb of the Unknown Soldier, and eternal flame commemorating the dead of the two world wars.
Here every Armistice Day (11 November) the President of the Republic lays a wreath. On 14 July - the French National Day (refered to as Bastille Day everywhere except in France) - a military parade down the Champs Elysées begins here. For important occasions of state, and national holidays, a huge French tricolor is unfurled and hung from the vaulted ceiling inside of the Arch. Inside the Arch there is a small museum documenting its history and construction (price included in the FF31 to the top of the Arch). From the roof of the Arch there are spectacular views of Paris. Looking eastwards, down the Champs Elysées, toward the Louvre, there is the Place de la Concorde,, the Tuileries Gardens, and the Arc de Triomphe du Carrousel. In the opposite direction - westwards - in the distance is its larger and newer cousin, La Grande Arche de la Défense. See more ...
Musée du Louvre (2008.12.19)
A Short History of the BuildingThe origins of the Louvre date to 1200 when Philippe August began construction of a fortress on the banks of the Seine. However this original edifice comprised less than a quarter of the present Cour Carrée on the eastern end of the Louvre (the Sully wing of the Museum). It first became the official royal residence under Charles V who also constructed a new perimeter with a moat (part of the moat still exists and can be seen from the rue de l'Amiral). In one of the towers he installed his famous library which was eventually dispersed. Significant alterations were made by François I (who commissioned the architect Pierre Lescot in 1546), and renovations of the west and south wings were carried out during the reigns of Henri II, Charles IX, and Henri III. (Lescot died in 1571.)
In 1564 Catherine de Médicis decided to build a new residence at a site roughly 500 meters west of the old Louvre: the Palais des Tuileries. This area - which was beyond the city walls, was known as the "Sablonniére'' and occupied by tile kilns (tuileries). Philibert Delorme was commissioned to build the palace. He was succeeded in 1570 by Jean Bullant, but construction stopped in 1572. Catherine also began construction of a wing extending along the Seine called the Galerie du Bord de l'Eau (The Waterside Gallery). This Galerie was to connect the Tuileries with the old Louvre, but the project was unfinished until Henri IV completed it.
In the process he added the Pavillon de Flore as well as a short wing at right angles to the Galerie. Work stopped in 1610 when Henri IV died. The Cour Carrée in its present form was begun by Louis XIII, and continued under Louis XIV. Le Mercier - architect of the Sorbonne - built the Pavillon de l'Horloge (the Clock Pavilion) and extended it by an exact replica of Pierre Lescot's edifice. At the same time from 1664 to 1667 Le Vau remodeled the Palais des Tuileries and built the Pavillon de Marsan on the northern end. In 1682 the court left the Louvre for Versailles and building stopped.
During much of the 18th century the Louvre was used for a variety of purposes, including a public concert hall, Opera, and even the Comédie Française occupied a theater originally built by Louis XIV. Except for the royal apartments, much of the Louvre was given over to various tenants (artists, etc.). Napoléon moved into the Tuileries in 1800. Building - under the direction of the architect Fontaine - resumed. The northern gallery along rue de Rivoli, and linking to the Pavillon de Marsan was begun. Finally, under Napoléon III the Cour Napoléon was built which completely connected the Palais des Tuileries with the Cour Carrée. During the Commune of May 1871, the Tuileries was put to the torch, and the burned out hulk survived until 1882 when the Third Republic razed the ruined palace, but restored the Pavillon de Flore and the Pavillon de Marsan (carried out by Lefuel).
A Short History of the Museum
The library of Charles V - installed in one of the towers of the original fortress of Philippe August - was eventually dispersed. François I began a new collection of art with 12 paintings from Italy. These included works by Titian, Raphael, and Leonardo da Vinci, the most famous being the Joconde - or Mona Lisa. The royal collection grew and by the reign of Louis XIII, numbered roughly 200 pieces. Henri II, and Catherine de Médicis continued to enlarge the collection, as did others. When Louis XIV died in 1715, there were 2,500 pieces of art and objects. Until the Revolution, this collection was strictly for the private pleasure of the Court. Finally, the idea of a museum (originating with Louis XVI) was realized on 10 August 1793, when the Musée de la République opened to the public.
Napoléon greatly increased the collections by exacting tribute from the countries he conquored, but most of these were returned in 1815 after his defeat at Waterloo. Under Louis XVIII the Venus de Milo was aquired (for 6000F) shortly after it was rediscovered on the Island of Melos in 1820. In 1848 the museum became the property of the State. With an annual budget devoted to aquiring new art, the collections continued to grow. Private donations also augmented the Museum's holdings. In 1947 the impressionist paintings were moved to the Jeu de Paume and l'Orangerie. (In 1986 these were transfered to the Musée d'Orsay.) Today, the catalogue lists nearly 300,000 works, only a fraction of which are on display at any one time. Le Grand Louvre - begun in 1981 is transforming the museum once again enlarging it substantially. The Richelieu Wing - which had "temporarily" housed part of the Ministry of Finance since the 18th century - was opened in 1993. in the coming years the organization of the museum and how the collections are displayed will be changed signficantly. However, Le Grand Louvre promises to put more works on display than ever before.
Many of the worlds most precious works of art are among the Treasures of the Louvre. These include:
- The Joconde - Mona Lisa
- Venus de Milo
- The Winged Victory of Sarmothrace
Musée des Arts et Métiers (2008.12.20)
The Musée des Arts et Métiers is a museum in Paris that houses the collection of the Conservatoire National des Arts et Métiers, which was founded in 1794 as a depository for the preservation of scientific instruments and inventions. Since its foundation, the museum has been housed in the deserted priory of Saint-Martin-des-Champs in the rue Réaumur in the 3rd arrondissement of Paris. Today the museum, which underwent major renovation in 1990, includes an additional building adjacent to the abbey, with larger objects remaining in the abbey itself.The museum has over 80,000 objects and 15,000 drawings in its collection, with 40,000 at the Paris site. Among its collection is an original version of the Foucault pendulum. The museum appears in literature as the scene of the climax of the novel Foucault's Pendulum by Umberto Eco.In 1794, the Abbot Grégoire founded the Conservatoire des arts et métiers. Installed between the walls of the old priory of Saint-Martin-des-Champs in Paris, this "depot of new and useful inventions" became a museum for all types of trades and crafts. The collection is unique in the world: 80,000 objects, 15,000 drawings testify to the ingenuity of humankind and the spirit of adventure of the pioneers of the industrial revolution. The museum is part of the Musée de l'Education Nationale system, for education, but it is also a place of marvels for all. See more ...
Place des Vosges (2008.12.20)
The Place des Vosges is the oldest square in Paris. It is located in le Marais, and is part of the 3rd and 4th arrondissements of Paris. Originally known as the Place Royale, the Place des Vosges was built by Henri IV from 1605 to 1612. A true square (140 m x 140 m), it embodied the first European program of royal city planning. It was built on the site of the Hôtel des Tournelles and its gardens: at a tournament at the Tournelles, a royal residence, Henri II was wounded and died. Catherine de Medicis had the Gothic pile demolished, and she removed to the Louvre.The Place des Vosges, inaugurated in 1612 with a grand carrousel to celebrate the wedding of Louis XIII and Anne of Austria, is the prototype of all the residential squares of European cities that were to come. What was new about the Place Royale in 1612 was that the housefronts were all built to the same design, probably by Baptiste du Cerceau,[1] of red brick with strips of stone quoins over vaulted arcades that stand on square pillars. The steeply-pitched blue slate roofs are pierced with discreet small-paned dormers above the pedimented dormers that stand upon the cornices. Only the north range was built with the vaulted ceilings that the "galleries" were meant to have. Two pavilions that rise higher than the unified roofline of the square center the north and south faces and offer access to the square through triple arches. Though they are designated the Pavilion of the King and of the Queen, no royal personage has ever lived in the aristocratic square. The Place des Vosges initiated subsequent developments of Paris that created a suitable urban background for the French aristocracy.
Before the square was completed Henri ordered the Place Dauphine to be laid out. Within a mere five-year period the king oversaw an unmatched building scheme for the ravaged medieval city: additions to the Louvre, the Pont Neuf, and the Hôpital Saint Louis as well as the two royal squares.
Cardinal Richelieu had an equestrian bronze of Louis XIII erected in the center (there were no garden plots until 1680). The original was melted down in the Revolution; the present version, begun in 1818 by Louis Dupaty and completed by Jean-Pierre Cortot, replaced it in 1825. The square was renamed in 1799 when the département of the Vosges became the first to pay taxes supporting a campaign of the Revolutionary army. The Restoration returned the old royal name, but the short-lived Second Republic restored the revolutionary one in 1848.
Today the square is planted with a bosquet of mature lindens set in grass and gravel, surrounded by clipped lindens.
Residents of Place des Vosges:
- No. 1bis Mme de Sevigné was born here
- No. 6 Victor Hugo from 1832 - 1848, in what was then the Hôtel de Rohan-Guéménée, now a Ville de Paris-managed museum devoted to his memory
- No. 7 Sully, Henri IV's great minister
- No. 8 poet Théophile Gautier and writer Alphonse Daudet
- No. 9 (Hôtel de Chaulnes) the Academy of Architecture
- No. 11 occupied from 1639-1648 by the courtesan Marion Delorme
- No. 14 (Hôtel de la Rivière). Its ceilings painted by Lebrun are reinstalled in the Musée Carnavalet
- No. 17 former residence of Bossuet
- No. 21 Cardinal Richelieu from 1615 - 1627
Place de La Bastille (2008.12.20)
The Place de la Bastille is a square in Paris, where the Bastille prison stood until the 'Storming of the Bastille' and its subsequent physical destruction between July 14, 1789 and July 14, 1790 during the French Revolution; no vestige of it remains. The square straddles 3 arrondissements of Paris, namely the 4th, 11th and 12th. The square and its surrounding areas are normally called simply Bastille. The July Column (Colonne de Juillet) which commemorates the events of the July Revolution (1830) stands at the centre of the square. Other notable features include the Bastille Opera, the Bastille subway station and a section of the Canal Saint Martin. Prior to 1984, the former Bastille railway station stood where the opera house now stands. The square is often home to concerts and similar events. The north-eastern area of Bastille is busy at night due to many cafés, bars, night clubs, and concert halls. As a consequence of its historical significance, the square is often used for political demonstrations, including the massive anti-CPE demonstration of March 28, 2006.In June 16, 1792, the area occupied by the Bastille was turned into a square celebrating liberty, and a column would be erected there. The first stone was laid by Palloy, however construction did not commence. A fountain was built in 1793. In 1808, as part of several urban improvement projects for Paris, Napoléon planned to have a monument in the shape of an elephant built here. It was designed to be 24 m (78 ft) in height, and to be cast from the bronze of cannons taken from the Spanish. Access to the top was to be achieved by a stairway set in one of the legs. However, only a full scale plaster model was built. Victor Hugo immortalized the monument in the novel Les Misérables where it is used as a shelter by Gavroche. The monument was demolished in 1846. In 1833, Louis-Philippe decided to build the July Column as originally planned in 1792. It was inaugurated in 1840. See more ...
Musée d'Orsay (2008.12.21)
The Musée d'Orsay is a museum in Paris, France, on the left bank of the Seine, housed in the former railway station, the Gare d'Orsay. It holds mainly French art dating from 1848 to 1915, including paintings, sculptures, furniture, and photography, and is probably best known for its extensive collection of impressionist masterpieces by such painters such as Monet, Degas, Renoir, and Cezanne. Many of these works were held at the Galerie nationale du Jeu de Paume (in Tuileries Gardens next to Louvre) prior to the museum's opening in 1986.The museum building was originally a railway station, Gare d'Orsay, constructed for the Chemin de Fer de Paris à Orléans and finished in time for the 1900 Exposition Universelle to the design of three architects: Lucien Magne, Émile Bénard and Victor Laloux. It was the terminus for the railways of southwestern France until 1939.
By 1939 the station's short platforms had become unsuitable for the longer trains that had come to be used for mainline services. After 1939 it was used for suburban services and part of it became a mailing center during World War II. It was then used as a set for several films, such as Kafka's The Trial adapted by Orson Welles, and as a haven for the Renaud-Barrault Theatre Company and for auctioneers, while the Hôtel Drouot was being rebuilt. The station's hotel closed on 1 January 1973. In 1977 the French Government decided to convert the station to a museum. ACT Architecture (Renaud Bardon, Pierre Colboc and Jean-Paul Philippon) were the designers and the construction work was carried by Bouygues. The Italian architect Gae Aulenti oversaw the design of the conversion from 1980 to 1986.
The work involved creating 20,000 sq. m. of new floorspace on four floors. The new museum was opened by President François Mitterrand on 1 December 1986. The square of the museum displays six bronze allegorical sculptural groups in a row, originally produced for the Exposition Universelle (1878):
- South America by Aimé Millet
- Asia by Alexandre Falguière
- Oceania by Mathurin Moreau
- Europe by Alexandre Schoenewerk
- North America by Ernest-Eugène Hiolle
- Africa by Eugène Delaplanche
Musée Rodin - Hôtel Biron (2008.12.21)
The Musée Rodin in Paris, France, is a museum that was opened in 1919 in the Hôtel Biron and surrounding grounds. It displays works by the French sculptor Auguste Rodin.Rodin used the Hôtel Biron as his residence from 1908, and subsequently donated his entire collection of sculptures (along with paintings by Vincent van Gogh and Pierre-Auguste Renoir that he had acquired) to the French State on the condition that they turn the building into a museum dedicated to his works.
The Musée Rodin contains most of Rodin's significant creations, including The Thinker and The Kiss. Many of his sculptures are displayed in the museum's extensive garden. The museum is one of the most accessible museums in Paris. It is located near a Metro stop, Varenne, in a central neighborhood and the entrance fee is very reasonable. The gardens around the museum building contain many of the famous sculptures in natural settings. Behind the museum building is a small lake and casual restaurant.
Additionally, the Metro stop, Varenne, features some of Rodin's sculptures on the platform. The museum has also a room dedicated to works of Camille Claudel. See more ...
Hôtel National des Invalides
(2008.12.21)
In 1670, Louis the 14th decided to erect a building able to house disabled soldiers, or those too old to serve in his armies. The war minister, Louvois, was entrusted with the project, and he chose the architect Libéral Bruant for the construction of the hotel, the design of which is a reminder of the Escorial palace by Philippe II (Spain). This project was part of the social and charitable trend of the 17th century, and the Hôtel National des Invalides became an exemple to follow for many other European countries. The construction of the military complex was over in 3 years only and the first residents entered as soon as October 1674. The life of the 4000 residents (end of the 17th century) was ruled in the same way as in barracks and monasteries. The soldiers were divided into companies and worked in workshops, making uniforms, shoes, tapestries and book illumination, so as to fight idleness. The severely injured ones, about 100, were taken care of in the hospital, set in the South-east section. This hospital is still active today, whereas the pension for old soldiers around the courtyard now hosts the museum rooms.
In 1676, the church project, in the south, was given to Jules Hardouin-Mansart, who built the great royal church, or Dome Church (using the blueprints of his great-uncle François Mansart). He also finished the church used by the residents for the daily cult, the Soldiers Church. The Dome Church is a masterpiece of French classical architecture; its decoration was given to the finest artists of Louis XIV (Charles de la Fosse, Jouvenent, Girardon) who also worked at Versailles. Reaching 101m at the top of the spire, it is a reference in the landscape of Paris, and was inaugurated on August 28th 1706 by the king. Under Napoléon I, the Dome became the pantheon of France military glories, by housing the tomb of Turenne and the heart of Vauban. In 1989, for the 200th anniversary of the French Revolution, the Dome was regilded for the 5th time since its creation; 550 000 gold leaves were used, that is to say more than 20 pounds.
The Soldiers Church, also called "choir of the residents", was meant for the daily cult and services, and was over by 1679. The Church Saint Louis des Invalides, the vault of which was decorated with the military trophies of France, houses the governors crypt, where many governors of the Invalides, marshals of France and great military leaders lie. Dedicated to Saint Louis and consecrated to the Holy Trinity , the Church is administratively attached to the Musée de l'Armée since its creation in 1905. It is now the French armies curacy see, and is used every year for commemorative masses, among which the anniversary mass for the death of Napoléon, on May 5th, and the anniversary mass for the founding of the Hôtel, in September. The great organs were designed between 1679 and 1687, and restored from 1955 to 1957. The case was made by Germain Pilon, the king carpenter, upon a drawing by Hardouin-Mansart. See more ...
Place de la Concorde (2008.12.22)
The Place de la Concorde, which is the largest place in Paris, is situated along the Seine and separates the Tuilerie Gardens from the beginning of the Champs Elysées. It is in the 8th arrondissement, or district, of the city.Jacques Ange Gabriel, Louis XV's architect, began construction in 1754 and completed it in 1763. It was thus called the Place Louis XV. The place was constructed to hold an equestrian statue of Louis XV that the city of Paris commissioned in 1748 from Bouchardon to offer to the king. The place formed an octagon bordered by large moats that no longer exist. In contrast to older places that were closed, la Place de la Concorde, largely open, served as an intersection as well as a decoration. The equestrian statue marks the intersection of two principal axis: the East-West axis from the perspective of the Tuilerie Gardens and the Champs Elysées, the North-South axis from the perspective of la rue Royale and the bridge created in alignment. With respect to urban accomplishments, it is the greatest achievement of the Enlightenment in the capital.
It became the Place de la Révolution and held in its center the guillotine that executed in particular Louis XVI, Marie-Antoinette, Danton, Robespierre, and 2800 others between 1793 and 1795. It is said that the smell of blood was so strong that a herd of cattle refused to cross the place. After the Revolution it suffered a series of transformations et several changes of name: place de la Concorde, place Louis XV again, place Louis XVI, place de la Chartre, and once again place de la Concorde to symbolize the end of a troubled era and the hope of a better future.
The place today maintains the general appearance that it had in the eighteenth century. The statue of Louis XV, removed during the Revolution, was replaced by the Obelisk of Luxor given by the viceroy of Egypt, Mohamed Ali, to Louis Phillipe. The obelisk, 22.83 meters high and weighing 230 tons, which marked the entrance to the Amon temple at Luxor, was installed in 1836. Hittorf completed the decoration of the place between 1833 and 1846. The obelisk is at the center of an oval whose two centers are fountains constructed at the same period. At each corner of the octagon is found a statue that represents one of the large French cities: Lille, Strasbourg, Lyon, Marseille, Bordeaux, Nantes, Brest and Rouen. The Horses of Marly, monumental statues representing a group of horses, that are found at the beginning of the Champs Elysées are now at the Louvre Museum and have been replaced by copies. The place is bordered to the north by l'Hôtel Crillon and l'Hôtel of the Navy Minister that frames the rue Royale, to the east by the Jeu de Paume and L'Orangerie of the Tuileries, to the west by the beginning of the Champs Elysés and to the south by the bridge of the Concorde built by Perronnet between 1787 and 1790. This bridge which leads to the Palais Bourbon was enlarged between 1930 and 1932. See more ...
Musée National de l'Orangerie
(2008.12.22)
The Musée National de l'Orangerie is an art gallery of impressionist and post-impressionist paintings located on the Place de la Concorde in Paris. It contains works by Paul Cézanne, Henri Matisse, Amedeo Modigliani, Claude Monet, Pablo Picasso, Pierre-Auguste Renoir, Henri Rousseau, Chaim Soutine, Alfred Sisley and Maurice Utrillo among others. The gallery is on the bank of the Seine in the old orangery of the Tuileries Palace on the Place de la Concorde near the Concorde metro station. The Orangerie was originally built in 1852 by the architect Firmin Bourgeois and completed by his successor, Ludovico Visconti, to shelter the orange trees of the garden of the Tuileries.
A cycle of Claude Monet's water-lily paintings, known as the Nympheas, was arranged on the ground floor of the Orangerie in 1927. The museum has housed the Walter-Guillaume collection of impressionist paintings since 1965. The museum was closed to the public from the end of August 1999 until May 2006. For several months before it was closed there was a special exhibit of Monet's Nympheas that were gathered from museums throughout the world. More than 60 of the 250 paintings he made of the water lilies in his garden were included. The walls were repainted in shades of purples and violet for this special exhibit. The Orangerie was renovated in order to move the paintings to the upper floor of the gallery. They are now available under direct diffused light as was originally intended by Monet. The eight paintings are displayed in two rooms. See more ...
Jardin des Tuileries (2008.12.22)
When the large empty space between the northern and southern wings of the Louvre now familiar to modern visitors was revealed in 1883, for the first time the Louvre courtyard opened into an unbroken Axe historique. The Tuileries Garden (French Jardin des Tuileries) is surrounded by the Louvre (to the east), the Seine (to the south), the Place de la Concorde (to the west) and the Rue de Rivoli (to the north). Further to the north lies the Place Vendôme. The straight line which runs through the Place de la Concorde and the Arc d'Triomphe to La Defence was originally centred on the facade of the Tuileries, a similar line leading across the entrance court of the Louvre. As the two facades were placed at slightly differing angles, this has resulted in a slight 'kink' on the site of the palace a feature ultimately dictated by the curved course of the River Seine. The Tuileries Garden covers about 63 acres (25 hectares) and still closely follows a design laid out by landscape architect Andre Le Notre in 1664. His spacious formal garden plan drew out the perspective from the reflecting pools one to the other in an unbroken vista along a central axis from the west façade, which has been extended as the Axe historique. The Galerie nationale du Jeu de Paume is a museum of contemporary art located in the north-west corner of the gardens. See more ...La Sainte-Chapelle (2008.12.22)
Located on the Ile-de-la-Cité, the building which now houses the Paris law courts as well as the Sainte-Chapelle and the Conciergerie, was from the Xth to the XIVth centuries, the residence and the seat of power of the French kings. It was built in six years (1242-1248). It was above all a personal undertaking of Saint-Louis (King Louis IX). It was designed to house the relics of Christ’s Passion, especially the Crown of Thorns, the possession of which put France, in this flourishing XIIIth century, in the forefront of Latin Christendom. In 1239, Louis IX acquired this most precious relic of the Passion from Emperor Baudouin II. Two years later, further relics were brought from Byzantium. Two years later, further relics were brought from Byzantium. They were kept in one of the palace chapels, dedicated to Saint-Nicholas, until a worthier setting could be prepared. The Sainte-Chapelle was consecrated in 1248. The upper chapel, for the king’s use and the display of the relics, was dedicated by the papal legate, the lower chapel was dedicated to the Virgin Mary by the Archbishop of Bourges. During the French Revolution, the Sainte-Chapelle suffered badly: the choir stalls and the rood screen were destroyed, the spire torn down and the relics were dispersed. Extensive restoration began in 1846, returning the Sainte-Chapelle to its former splendor. The Lower Chapel is dedicated to the Virgin Mary, a full-length statue of whom is on the central pier of the doorway.In the Upper Chapel, gothic architecture shows itself at its most sublime: light, color, and space join together in a conjunction of art and religion. Clearly, the architect, the sculptors and the painters lavished all their attention on the interior of the Upper Chapel, since this was to be the shrine of the most holy relics. The Holy Relics Saint-Louis had acquired, were contained in a large, magnificently decorated reliquary kept in the apse, to the faithful on Good Friday. During the French Revolution, they were dispersed. Some were lost, but others are kept in the treasury of Notre-Dame or in the Bibliothèque nationale. The sainte-Chapelle owes its fame to its stained-glass windows: 6,458 sq. ft of glass, of which two thirds are original providing a full sampling of XIIIth century glass work. The lofty and elegant structure of the building seems to fade away, leaving only the windows in all their splendour, as they tell the biblical story of mankind from Creation to his Redemption through Christ. Each window is divided into lancets which must be read from left to right, working from the bottom up. They were admirably restored in the XIXth century. The Sainte-Chapelle and the Conciergerie are today the only visible remains of the oldest palace of France’s kings.
Sainte-Chapelle was built during the second half of 13th Century by Louis IX, the future Saint Louis, to house the relics of the Passion of Christ. Adorned with a unique collection of fifteen glass panels and a large rose window forming a veritable wall of light, Sainte-Chapelle is a gem of French gothic architecture. In 1239, after two years of negotiations, Louis IX bought Christ’s crown of thorns from Beaudoin II, the Emperor of Constantinople, for a considerable sum. In 1241 he acquired some more relics from Byzantium and decided to build a monument worthy of such treasure, within the Palais de la Cité itself. As well as its sumptuous windows, Sainte-Chapelle was decorated with wall paintings, which were faithfully restored in 19th Century, and carvings of a remarkable finesse and variety. The splendour of its architecture and décor and the ceremony attached to the worship of its relics had a marked influence on all artistic and liturgical creativity until the 16th Century.
Louis IX, who was to become Saint Louis, had this chapel built in the 13th century in order to put relics from the Passion of Christ in a safe place. The Holy Chapel (Sainte-Chapelle) is the jewel of High Gothic architecture. After he acquired several relics, among which was the crown of thorns, Saint Louis decided to have a reliquary chapel built that would be worthy of these holy objects. Constructed in six years, the Holy Chapel was finished in 1248. His foreman remains unknown; it might be Pierre de Montreuil, the architect of Notre Dame and Saint Denis churches. The building is a Palatine chapel, the upper part of which was reserved for the sovereign (a gallery linked the chapel to the royal suite) and in the lower part of which lived the staff of the Palace. The lower chapel served as a base to the monument, whereas the upper one was designed as a monumental shrine, finely painted and worked, where the relics were carefully kept. Beside murals, the walls of the upper chapel have out-standingly delicate and varied sculptures. The exceptional stained-glass windows, two-thirds of which are of origin, represent the most complete collection about the art of stained-glass window making in the 13th century. Seriously damaged during the French Revolution, the Holy Chapel was remarkably restored in the 19th century. See more ...
Basilique du Sacre Coeur (2008.12.22)
After the Franco-Prussian War of 1870, it was proposed to construct a church to the Sacred Heart on the butte Montmartre. Although originally the fund raising was by public subscription, in 1873, the National Assembly declared its construction to be a state undertaking. Of the 78 entries in the competition for its design, the one chosen was by the architect named Abadie. He was already well known for his restoration of the St-Front Cathedral in Périgueux. The plans for the new basilica called for an edifice of Romano-Byzantine style, and the first stone was laid in 1875. Abadie himself died in 1884 with only the foundation having been completed. Completed in 1914, it was not consecrated until 1919 after World War I had ended. The final cost was 40 million francs. Since 1885, there has been perpetual adoration and worship within. The interior of the church contains one of the worlds largest mosaics, and depicts Christ with outstretched arms. The nearby bell tower contains the ``Savoyarde''. Cast in Annecy in 1895, it is one of the worlds heaviest at 19 tons.From the top of the Dome, there is a panoramic view in all directions extending over 30 kilometers.
From a small brochure available free in the Basilica:
Montmartre
Revered scene where the first martyrs of Paris met their death, and site of a famous abby of Benedictine nuns, visited by Saint Bernard, Saint Joan of Arc, Saint Ignatius Loyola, Saint Francis Xavier, Berulle (found of the Oratorians) and Olier.
The Basilica of the Sacred Heart
This Basilica, in Romano-Byzantine style, was build, as the mosaic above the choir reminds us, to accomplish a vow made in consequence of the extreme need of France and of the Church in 1870. Despite the obstacles encountered by the builders, work was brought to asuccessful conclusion thanks to a law passed by the National Assembly and above all to the countless humble offerings sent from all over France. Saint Theresa of the Infant Jesus, Father de Foucauld, the poet Max Jacob, the painter Utrillo, Pius XII, John XXIII often prayed here, as well as the ordinary people, in times of distress : 1914, 1940, Budapest, Algeria. John Paul II came in 1980.
Perpetual Adoration
Above the high alter a monstrance containing the bread which has become the body of Christ through the mass, has been solemny exposed since 1885 for the uninterrupted adoration during the night as during the day. Those who take part in this prayer of adoration are the link between Christ and the people of their social sphere, of their country and of the entire world which the far-reaching view the avis enables them better to recall to mind. Every Sunday : 11 am High mass with the Little Singers of Montmartre - 6 pm and 10:15 pm Last masses. Every Friday : 3 pm biblical meditation sung in French. Chaplain at the disposal of all to the right of the entrance. See more ...
La Place du Tertre (2008.12.22)
Montmartre, high on the only hill overlooking Paris, has long been famous for its artists, and its magnificant Basilica du Sacre Coeur. Close by is the Place du Tertre; usually completely covered with tables and bright umbrellas... and "artists". Don't expect to find a budding Gauguin, or many Parisians here, but it is certainly harmless fun.This is the place to come if you want to get your portrait, or that of your travel companion, drawn. Walk around this small square and look over the shoulder of an artist as he draws someone; or drink a coffee at one of the cafes which line every inch of the square.
See more ...Galleries Lafayette (2008.12.22)
In 1893 Théophile Bader and his cousin Alphonse Kahn opened a fashion store in a small haberdasher's shop at the corner of rue La Fayette and the Chaussée d'Antin, Paris. In 1896, the company purchased the entire building at n°1 rue La Fayette and in 1905 the buildings at n°38, 40 et 42, and n°15 rue de la Chaussée d'Antin.Théophile Bader commissioned Georges Chedanne and then his pupil Ferdinand Chanut to design the layout of the Haussmann location. A glass and steel dome, and Art Nouveau staircases were built in 1912.
See more ...Paris by Night (2008.12.19-22)
At twilight, Paris becomes the city of lights offering visitors a magical show. Relax on board our open-top bus to enjoy stunning views of illuminated landmarks and monuments. The very best of Paris: the sparkling lights of the Eiffel Tower, the famous illuminations of the Champs-Elysées, the unique atmosphere of Pigalle/Moulin Rouge, the Latin Quarter and many more. During Christmas, Paris at night is wonderfully illuminated, with colours and lights which give the city a magical and unique atmosphere!Paris undergoes a transformation with the approach of the festive season. The city’s most beautiful monuments are illuminated, Christmas decorations adorn the streets, and department store windows are filled with animated displays. Markets, Nativity scenes, open-air ice rinks, merry-go-rounds and a host of other activities and events take over the city, offering fun for all the family. Restaurants keep the festive spirit alive all the way into the New Year, with special menus for an unforgettable New Year’s Eve celebration. Merry Christmas and happy holidays everyone! See more ...
Some links about the visited places:
| Monuments of Paris: | www.paris.org |
| Centre des Monuments Nationaux: | www.monuments-nationaux.fr |
| Office du Tourisme et des Congrès de Paris: |
www.parisinfo.com |
| Official Paris City Homepage: | www.paris.fr |
| Le mONDE dEs ARTS: |
www.lemondedesarts.com |
| Association des Galeries Parisiennes: |
www.associationdesgaleries.org |
| Musée des arts et métiers: |
www.arts-et-metiers.net |
| Musée d'Orsay: |
www.musee-orsay.fr |
| Musée Rodin: |
www.musee-rodin.fr |
| Musée du Louvre: |
www.louvre.fr |
| Musée de l'Orangerie: |
www.musee-orangerie.fr |
| Hôtel National des Invalides: |
www.invalides.org |
| Tour Montparnasse: |
www.tourmontparnasse56.com |
| Galeries Lafayette: |
www.galerieslafayette.com |
